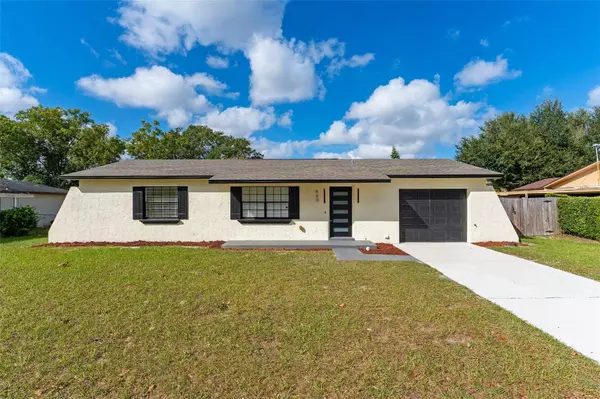460 FOREST CT Altamonte Springs, FL 32714
3 Beds
2 Baths
1,321 SqFt
UPDATED:
01/07/2025 04:26 AM
Key Details
Property Type Single Family Home
Sub Type Single Family Residence
Listing Status Active
Purchase Type For Sale
Square Footage 1,321 sqft
Price per Sqft $291
Subdivision Trailwood Estates Sec 2
MLS Listing ID S5116127
Bedrooms 3
Full Baths 1
Half Baths 1
HOA Y/N No
Originating Board Stellar MLS
Year Built 1977
Annual Tax Amount $1,023
Lot Size 9,147 Sqft
Acres 0.21
Property Description
The highlight of this property is its impressive 26' x 12' saltwater pool, built in 2017, perfect for relaxing, spending time with family, or entertaining guests.
Nestled on a nearly quarter-acre lot, the home boasts a spacious, fully fenced backyard—ideal for outdoor activities like playing, gardening, hosting barbecues, or simply unwinding in privacy. There's room for everyone to spread out and enjoy!
Conveniently located close to public transportation, shopping, restaurants, and schools, everything you need is just minutes away.
Don't miss out on this incredible opportunity! Call today to schedule a showing and make this beautiful house your new home before it's gone!
Location
State FL
County Seminole
Community Trailwood Estates Sec 2
Zoning R-1A
Interior
Interior Features Walk-In Closet(s)
Heating Central
Cooling Central Air
Flooring Wood
Fireplace false
Appliance Cooktop, Dishwasher, Disposal, Dryer, Gas Water Heater, Microwave, Refrigerator, Washer
Laundry In Garage
Exterior
Exterior Feature Private Mailbox, Sidewalk, Sliding Doors
Parking Features Driveway, Garage Door Opener, Off Street
Garage Spaces 2.0
Pool Above Ground
Utilities Available BB/HS Internet Available, Cable Available, Electricity Available, Natural Gas Available
Roof Type Shingle
Attached Garage false
Garage true
Private Pool Yes
Building
Story 1
Entry Level One
Foundation Slab
Lot Size Range 0 to less than 1/4
Sewer Public Sewer
Water Public
Structure Type Block,Stucco
New Construction false
Others
Senior Community No
Ownership Fee Simple
Special Listing Condition None






